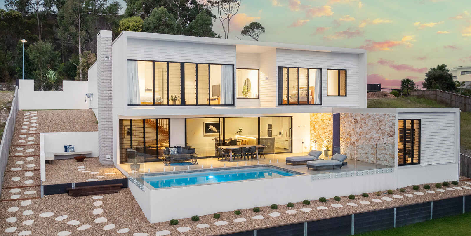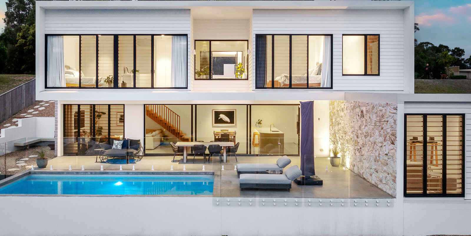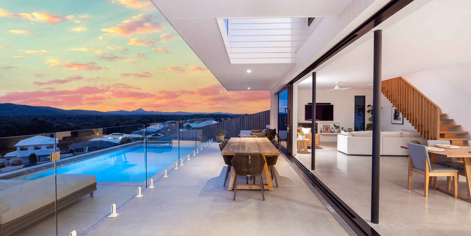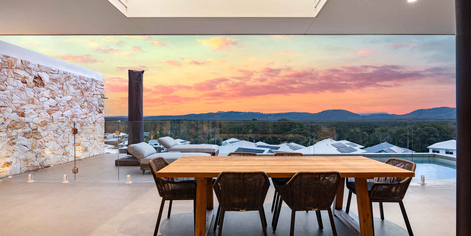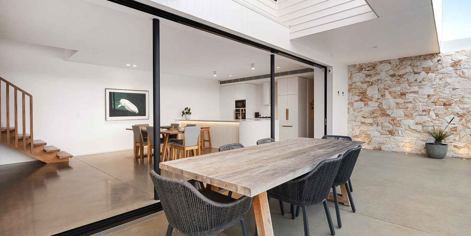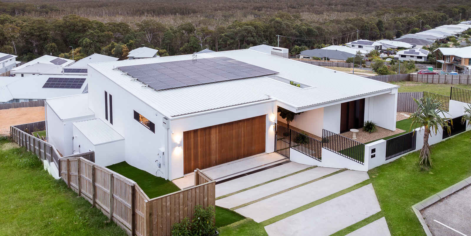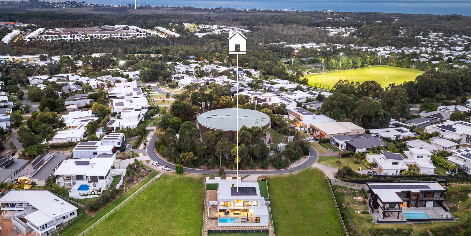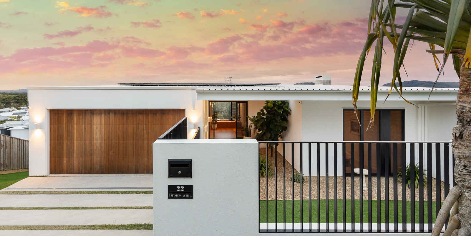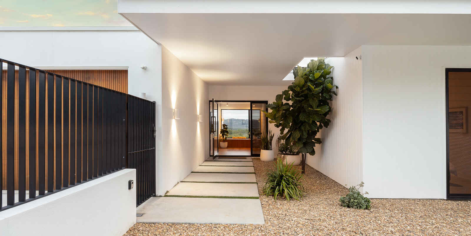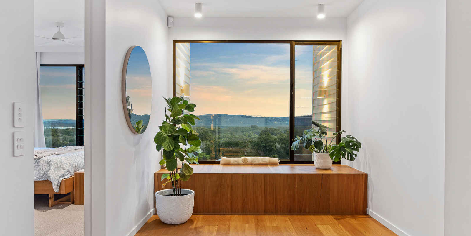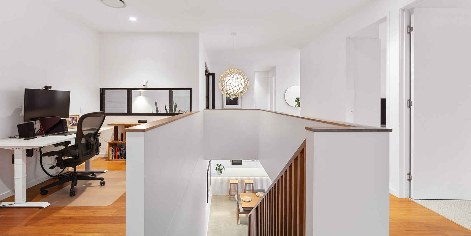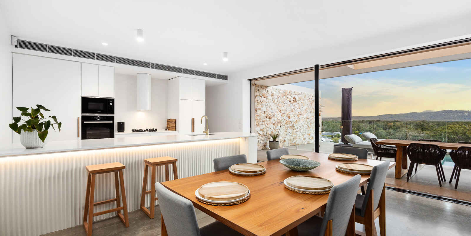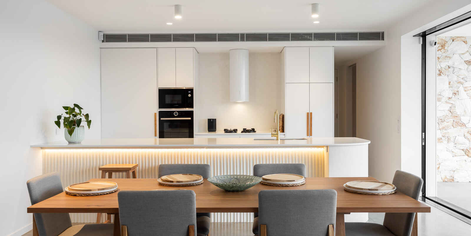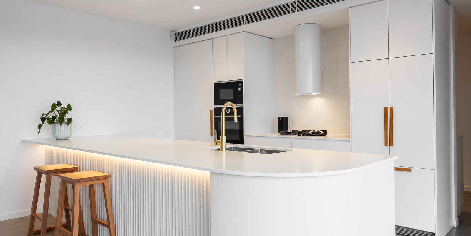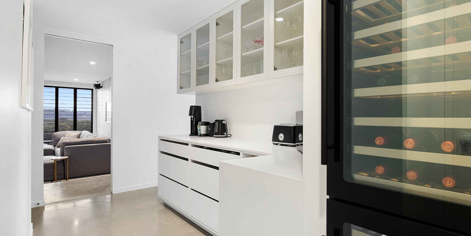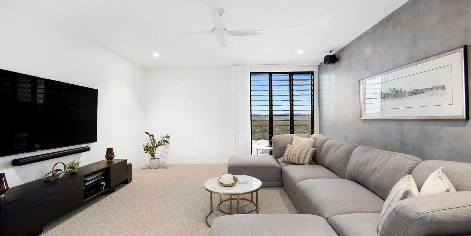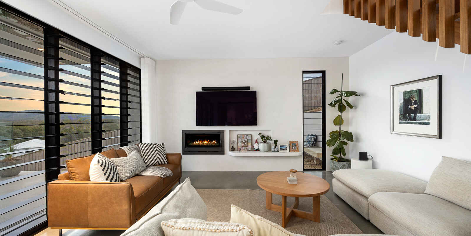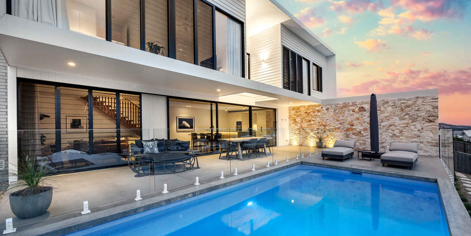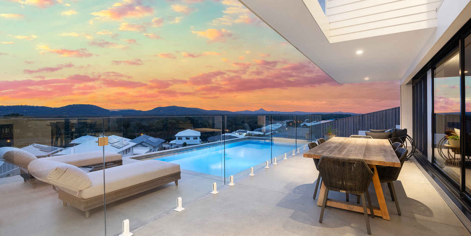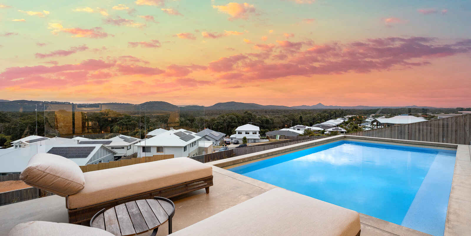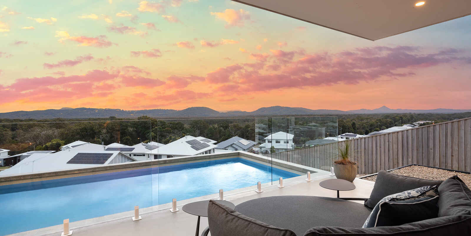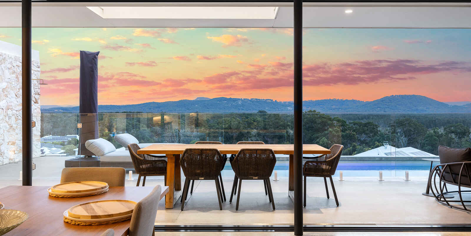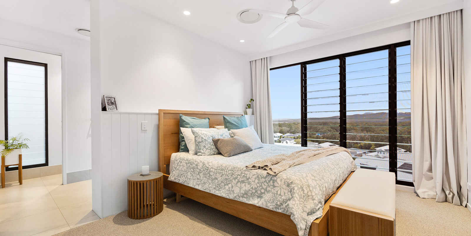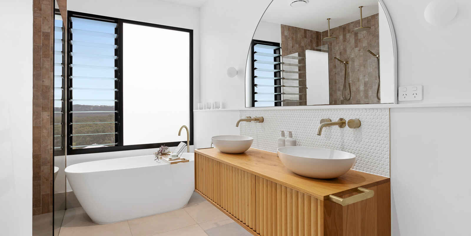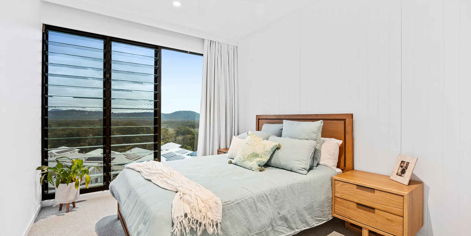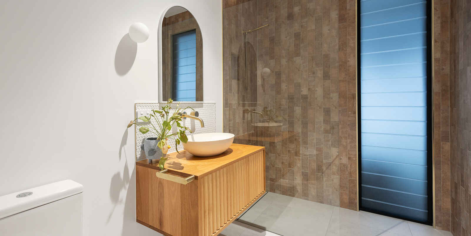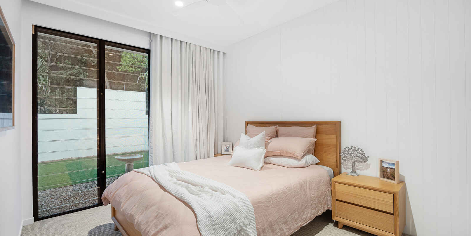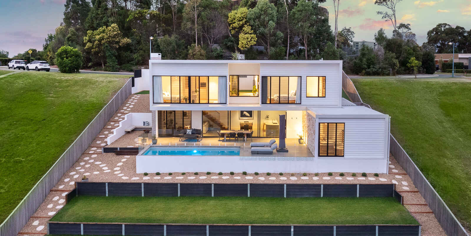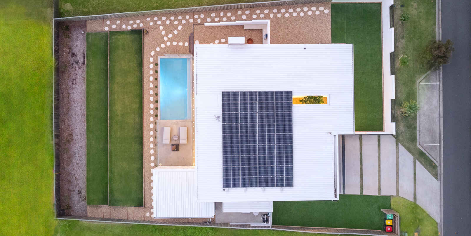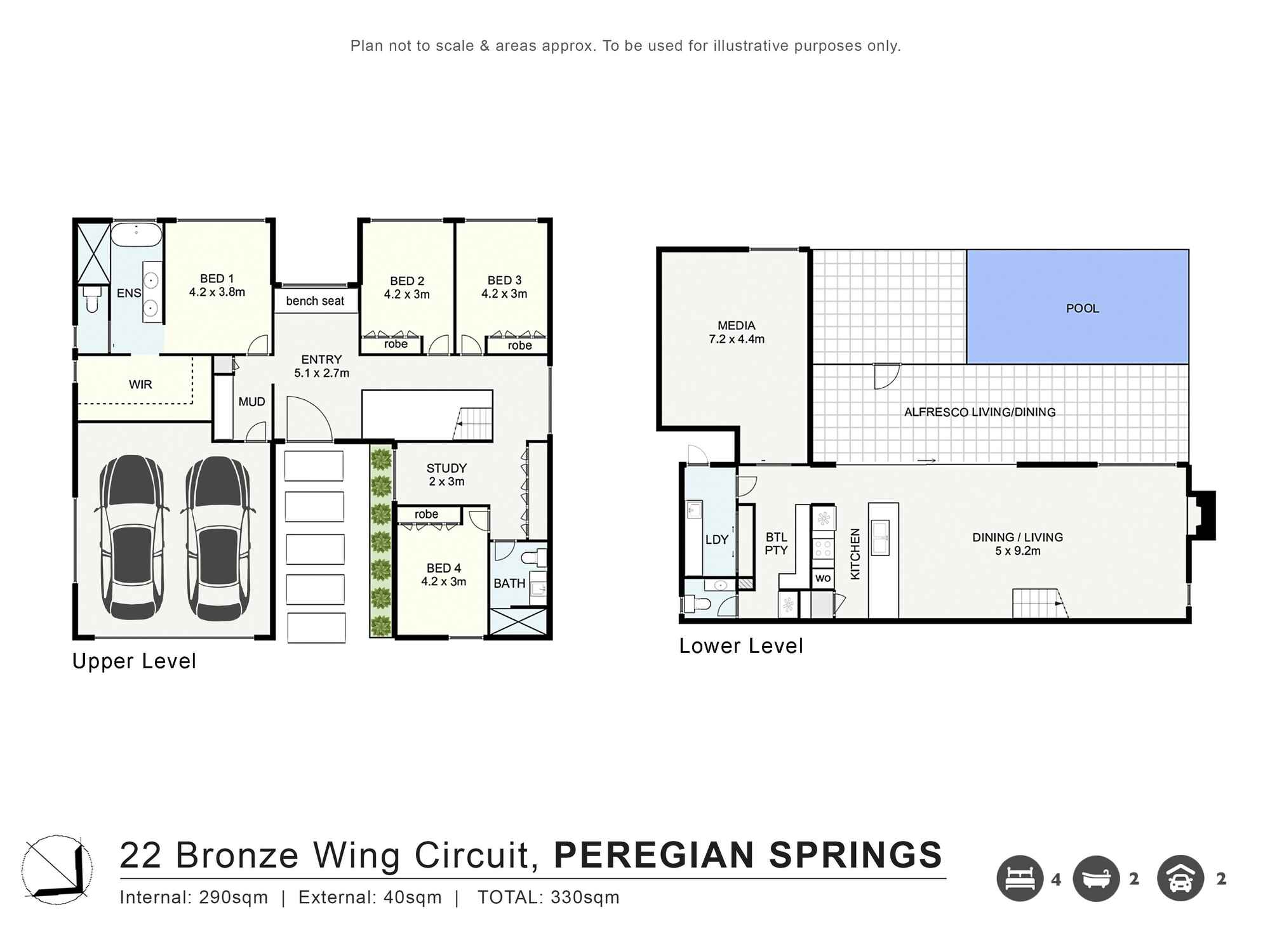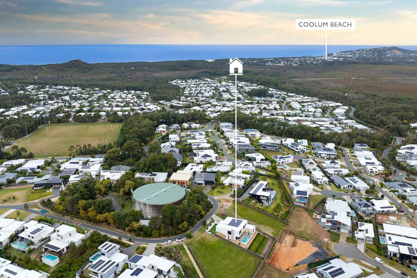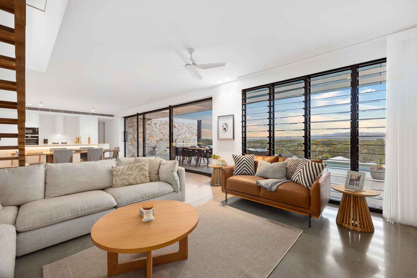Property Details
Since its acquisition in 2023, the current owners have meticulously enhanced this home, investing time and money to include a new driveway, comprehensive landscaping, advanced security, and an upgraded internal floor plan.
Nestled on a sprawling quarter-acre block on one of the area's most coveted streets, this residence stands as a pinnacle of architectural excellence, offering sweeping views of the surrounding mountains and landscapes.
As you step through the grand entrance, you're greeted by an elegant space adorned with rich blackbutt timber floorboards. The floor-to-ceiling windows frame the stunning scenery of Peregian Springs, creating a seamless connection between the indoors and outdoors. This home is perfectly situated for both privacy and convenience, just moments away from Coolum and Peregian beaches, golf courses, parks, high quality schools, and a vibrant shopping village.
The home boasts four generously sized bedrooms, each equipped with built-in closets. Three of these rooms offer breathtaking views over the pool and hinterland. The master suite is a luxurious retreat, featuring an ensuite with a large two-person shower, a bath, and a spacious walk-in wardrobe.
The lower level is dedicated to entertainment and relaxation, featuring burnished concrete flooring, an open-plan living and dining area, and a cozy wood-burning fireplace for those perfect winter gatherings.
At the heart of the home is the gourmet kitchen, showcasing Ambassador Pearl White Stone countertops, a Falmec gas stove, an integrated Fisher & Paykel refrigerator, a walk-in pantry, and a butler's pantry.
Escape to the large media room, featuring a unique concrete feature wall for the ultimate entertainment experience.
The outdoor area continues to impress with a large saltwater pool, an incredible stone-style freeform wall with an outdoor shower, and a cozy firepit area – the perfect setting for enjoying mesmerizing sunsets. The newly landscaped and terraced garden provides a serene oasis for unwinding, gardening, or letting the kids play in a safe and secure environment.
Throughout the home, floor-to-ceiling glass panels ensure uninterrupted views. The refined aesthetic is further accentuated by brushed gold tapware, custom-made Tasmanian oak vanities in the bathrooms, and elegant louvres on the windows. The home is equipped with high-speed NBN, energy-efficient LED downlights, Daikin ducted air conditioning, and a 10kW solar power system with 36 panels, ensuring sustainability without compromising comfort.
Call Mark Lawler on 0423 766 713 or Maddie Lawler on 0432 884 184 to arrange an inspection.
Land area
1000 sqm (approx)
Building size
290 sqm (approx)
