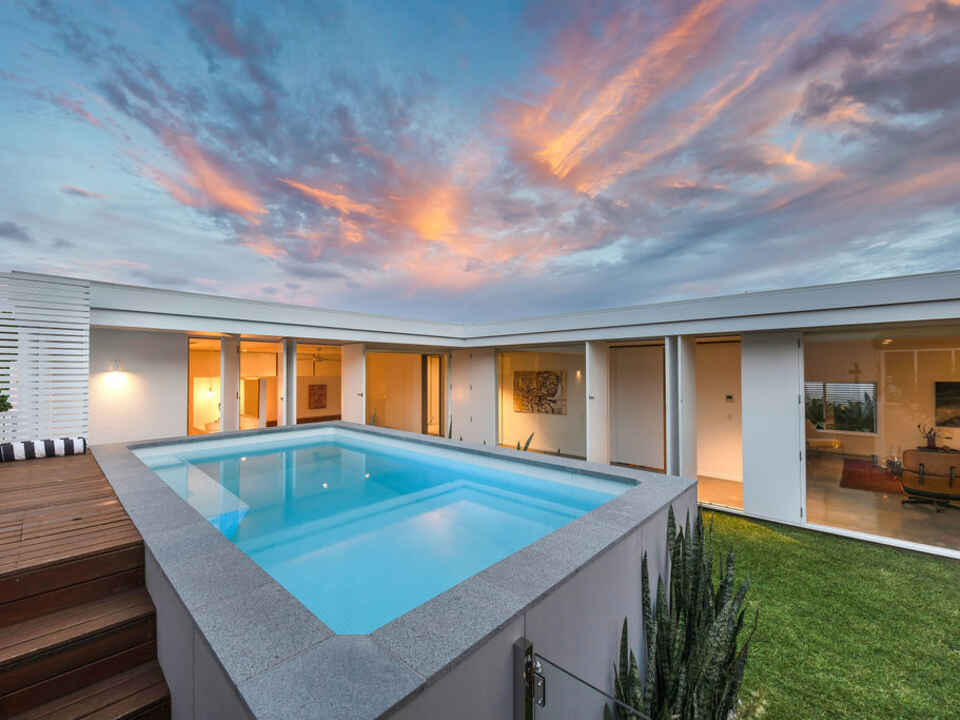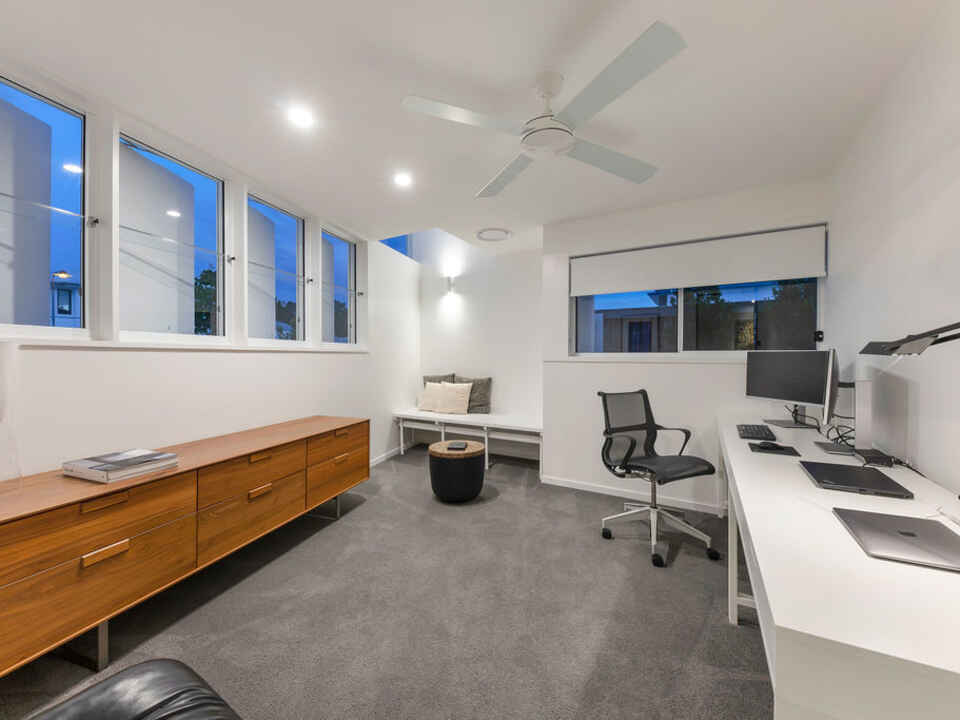Unsurpassed Architecture & Luxury
Representing matchless design and the highest of modern and bespoke styling, 134 Balgownie Drive in Peregian Springs sets the bar in every possible aspect. The high level of detail and craftsmanship is striking, capturing your eye and emotion with every detail and perspective. Artistic lines and construction materials combine to ignite your senses and truly provide a prestigious home, unique in every way.
The faultless world-class architecture draws your attention immediately at the entry of the property, the natural white beach colour scheme with the stunning clerestory window & solid window shutters are just a taste of what to expect once inside.
Upon entry through you are greeted by a wide hallway with concrete floors and adjustable feature lighting that creates a gallery-style feel. With a view directly through to the rear of the home, this also reminds you of exactly where you're located, looking over the 6th fairway on the Peregian Springs Golf Course.
Award-winning, the home encompasses the private yard, with lush grass, private screening and an elevated recreational deck with sunfilled and moonlit concrete and tiled pool. The timber windows and timber-framed glass stacker doors open along the hallway, master bedroom & living areas to completely expose the radius of the courtyard & pool to the internal aspects of this gorgeously designed property for seamless indoor-outdoor living.
If you love to cook & entertain, you'll feel in your element with this galley style kitchen which features marble benchtops and solid marble island bench, high-end gas cooktop and stainless electric appliances. The marble-tiled butler's pantry is uniquely designed to allow air to flow throughout. The low line glass backdrop over the stove and backbench draws the green foliage and glimpse of the golf course into view.
Incorporating the rear windows acting as shutters directing the coastal breezes and flooding the home with natural light is the elegant custom-built bench seating, that borders the dining and living area.
A design feature that allows you to experience both the indoors and outdoors at a level unparalleled to other homes.
Impeccable finishes are on show around every turn from the polished concrete floors to the white colour palette and oversized windows that draw in soft natural light. Spotted gum architraves and exposed sliding doors & the moveable rail feature lighting accentuate this classic high-end design.
The master suite with a center style headboard opens onto the central courtyard via floor-to-ceiling windows and features a large walk-in robe plus a luxurious ensuite with large custom vanity, walk-in shower & separate toilet.
The office is a true statement of perfection, a haven to run any business in the world from. The guest bedrooms with built-ins boast easy access to the opulent main bathroom wing.
Call now & inspect today.


